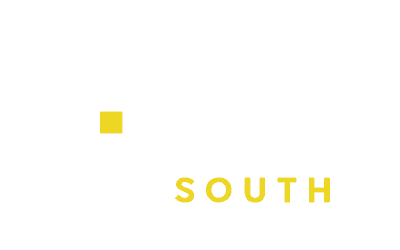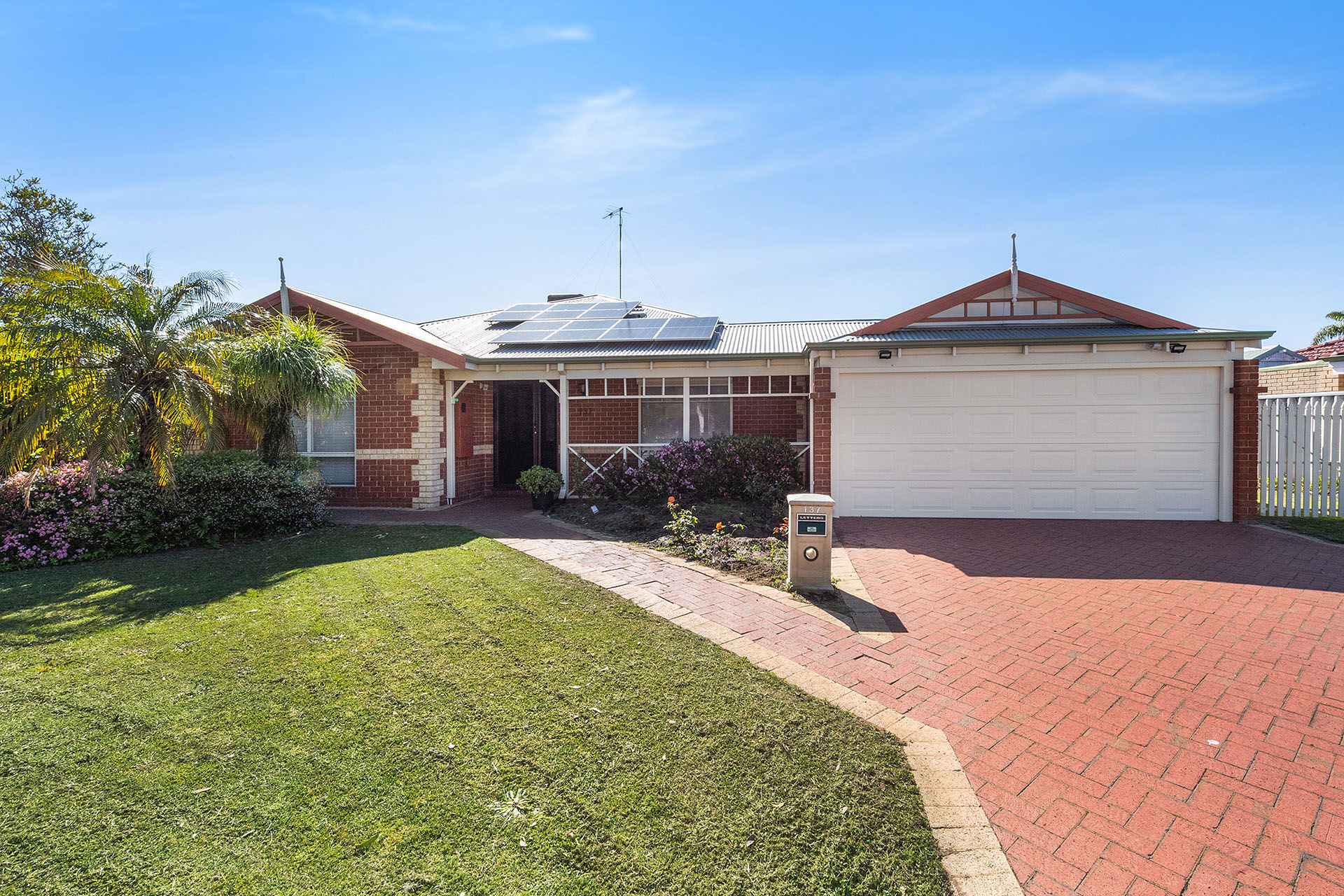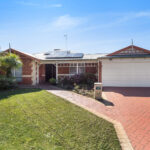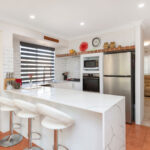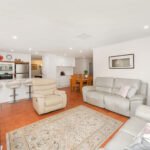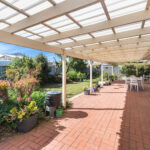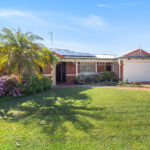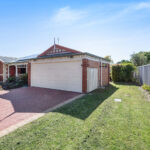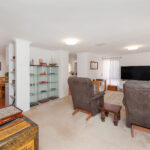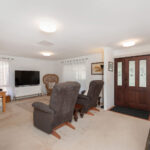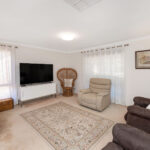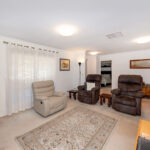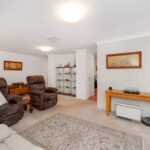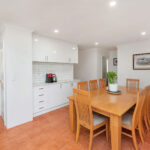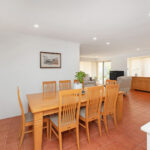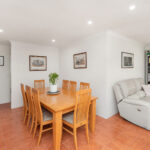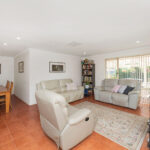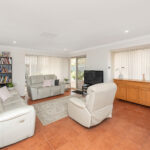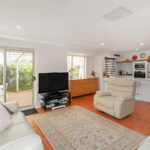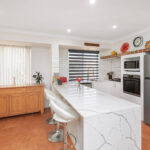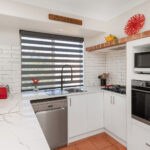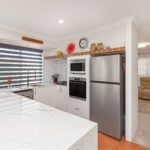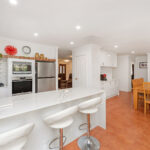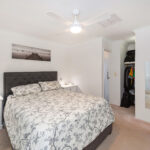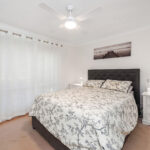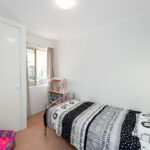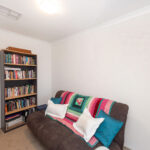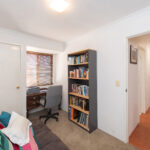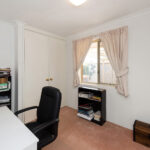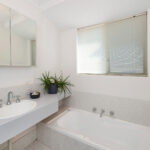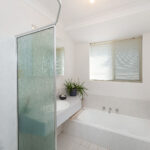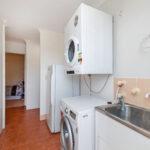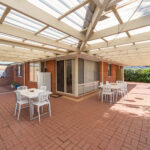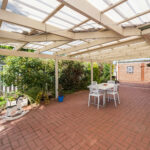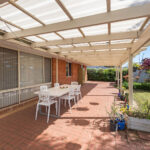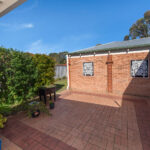Property Details
137 Oakmont Avenue, MEADOW SPRINGS WA 6210
SoldDescription
A Family WINNER
House Sold - MEADOW SPRINGS WA
GENEROUS FLOOR PLAN, BONUS SIDE ACCESS, AS NEW KITCHEN, IMPRESSIVE PRESENTATION, are just some of the outstanding attributes of this family home.
Reduce your power bills with the as-new Solar Panels
Other quality features include.
* Massive wrap around patio – perfect for all your entertaining
* Great sized family room, multiple living areas, easy care tiling
* Ducted evaporative air conditioning
* Great sized main bedroom, complemented with modern ensuite
* Minor bedrooms are good sized all with robes
* Versatile 4th Bedroom or Study
* Gas storage HWS
* Crimsafe screens, and external roller shutters
* Garden Shed
* Huge 704 m2 lot
* Located directly opposite the impressive Bruce Cresswell reserve,
* So close to conveniences, schools, shops and so much more
Location Features:
Meadow Springs Golf & Country Club – 1.4km approx.
Kwinana Freeway On-ramp – 5.5km approx.
Mandurah Marina – 3.2km approx.
Mandurah Train Station – 2.3km approx.
Mandurah Foreshore – 3.4km approx.
School Catchments:
Primary
Assumption Catholic School (500m)
Frederick Irwin Anglican School (1.0 km)
Meadow Springs Primary School (1.6 km)
North Mandurah Primary School (1.0 km)
Oakwood Primary School (2.9 km)
Mandurah Primary School (2.9 km)
Secondary
Frederick Irwin Anglican School (1.0 km)
John Tonkin College (1.7 km)
Coodanup College (4.4 km)
Coastal Lakes College (4.7 km)
DISCLAIMER: This description has been prepared for advertising and marketing purposes only. It is believed to be reliable and accurate; however buyers must make their own independent inquiries and must rely on their own personal judgement about the information included in this advertisement. Realty Force South provides this information without any express or implied warranty as to its accuracy or currency.
Property Features
- House
- 4 bed
- 2 bath
- 2 Parking Spaces
- Land is 704 m²
- Floor Area is 129 m²
- 2 Toilet
- 2 Garage
- Secure Parking
- Outdoor Entertaining
- Ducted Cooling
- Evaporative Cooling
- Fully Fenced
- 0
